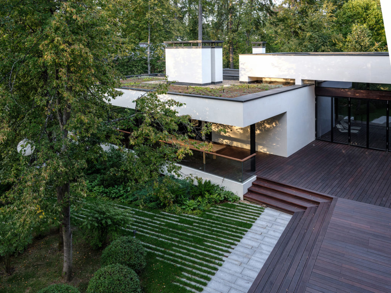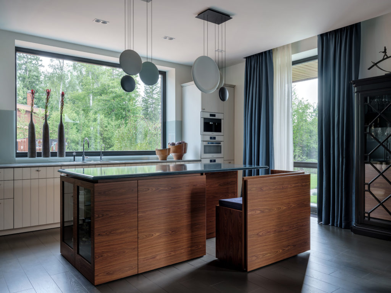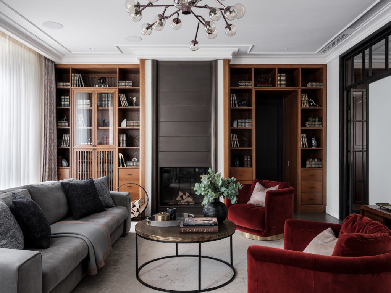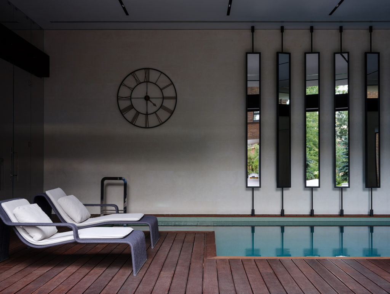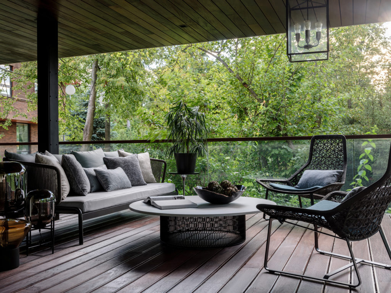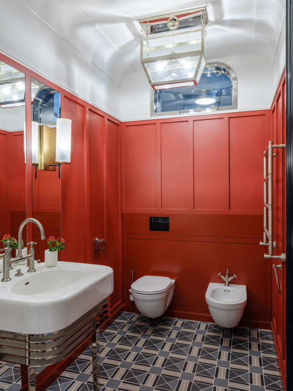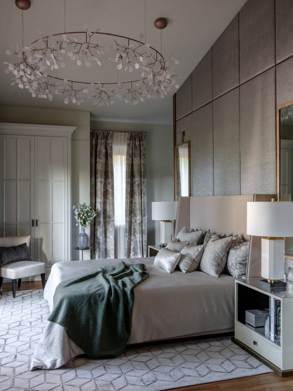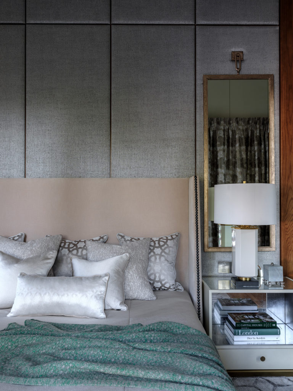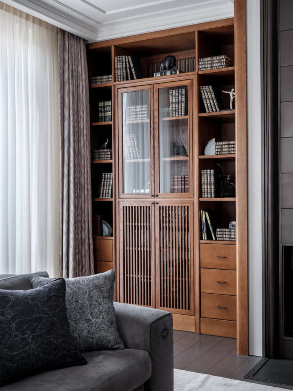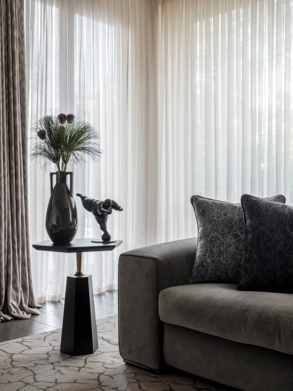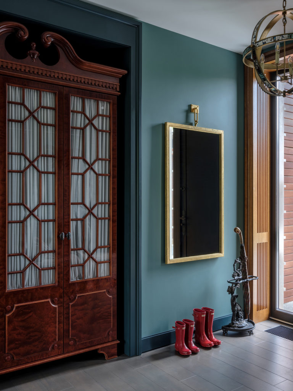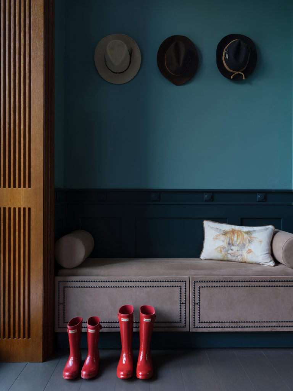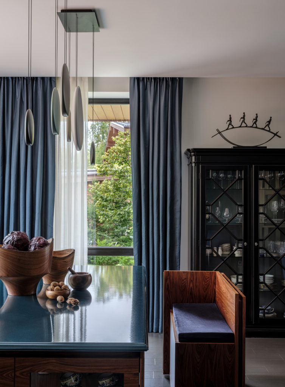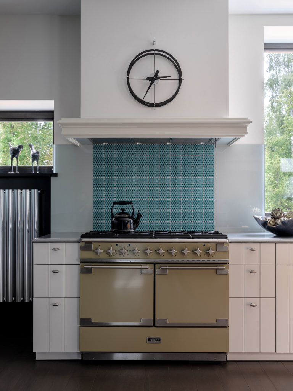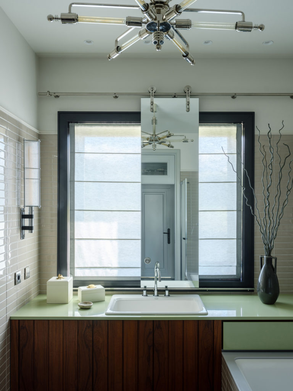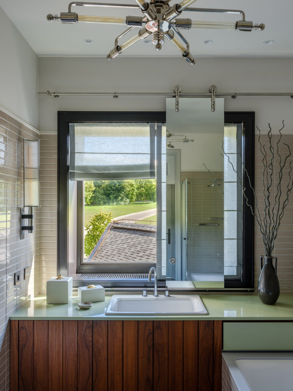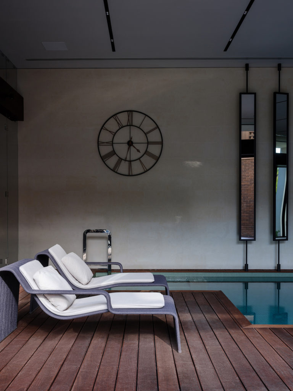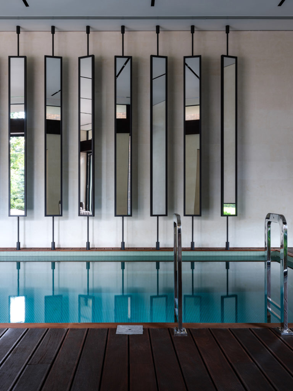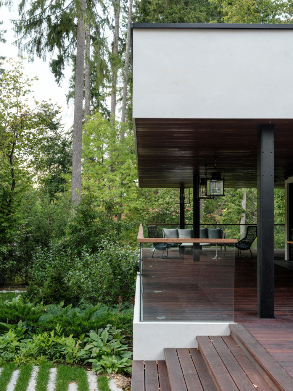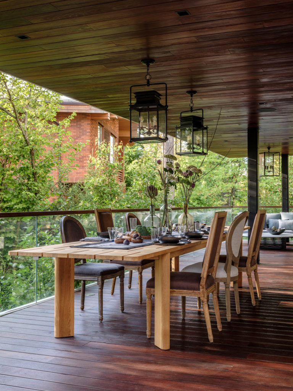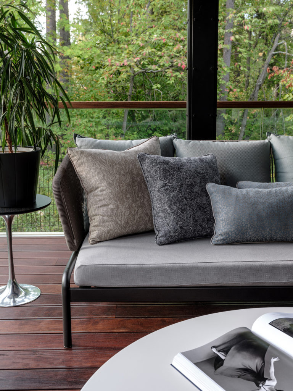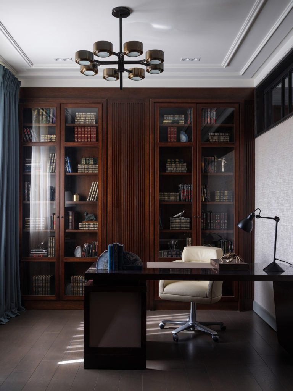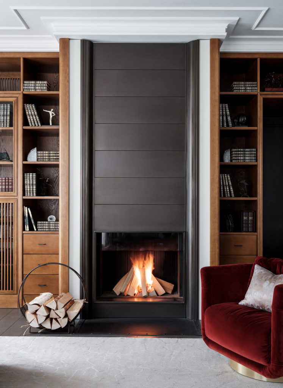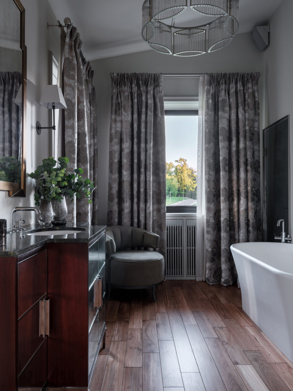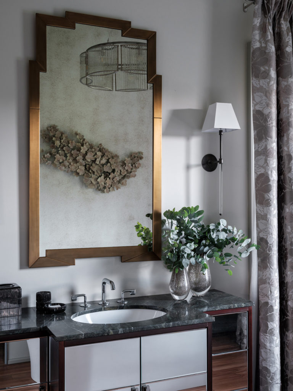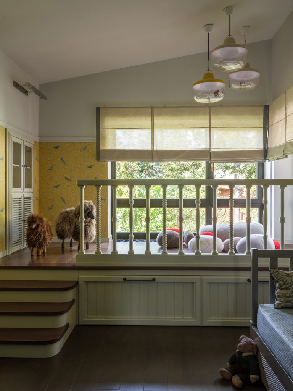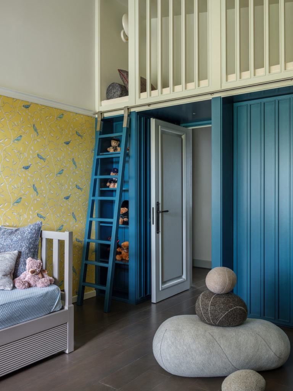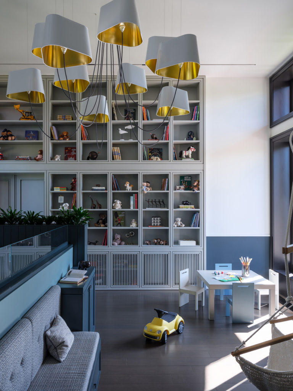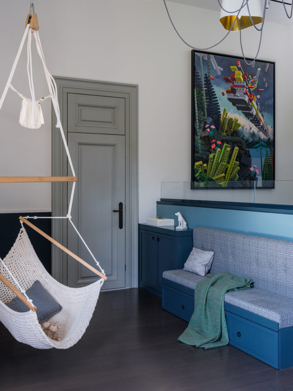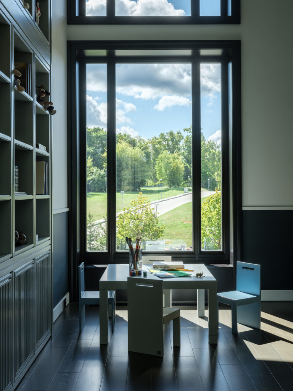The Family House by Oleg Klodt architecture & design
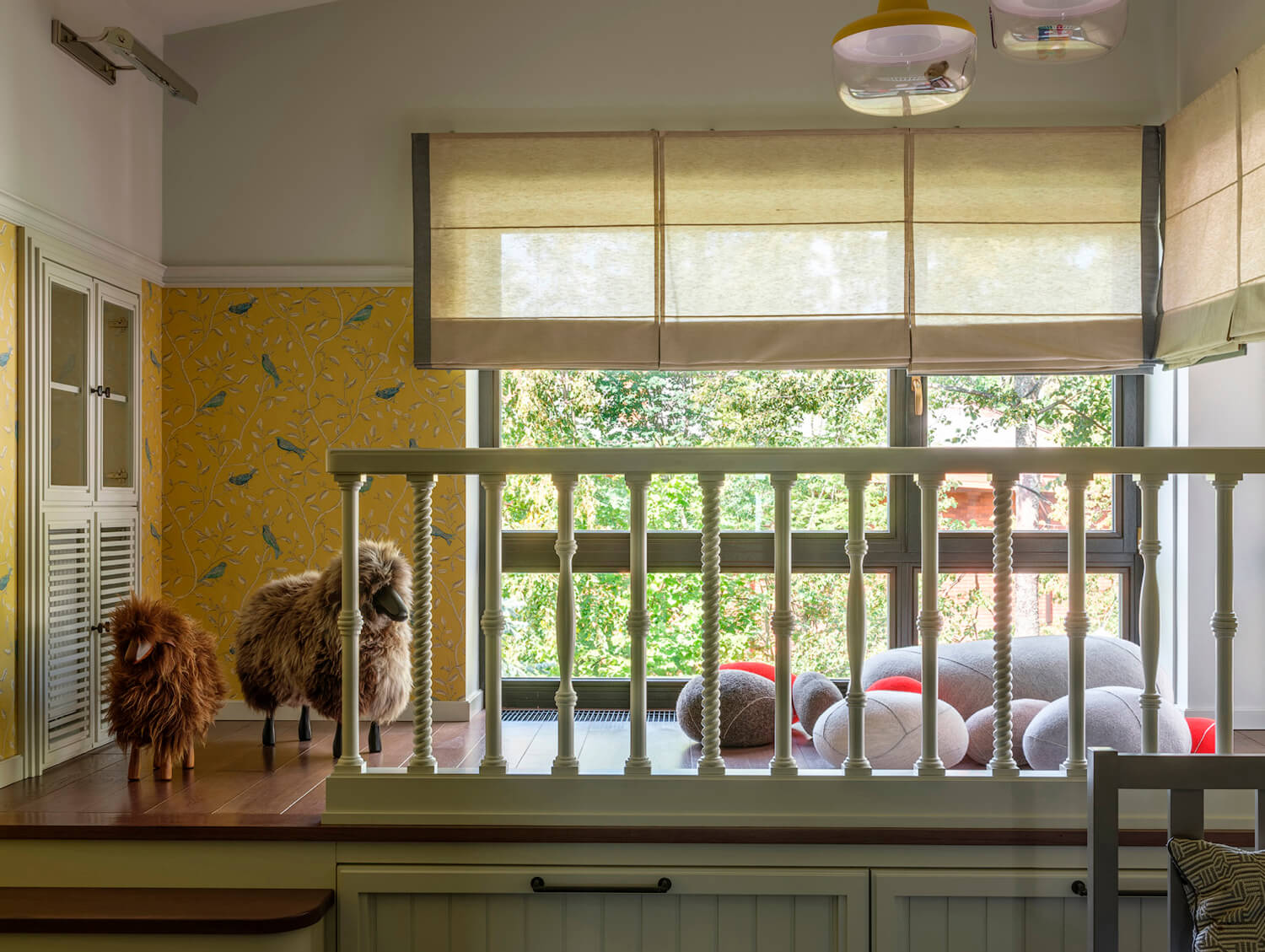
The latest residential project of Oleg Klodt architecture & design bureau focuses on the role that a countryside house plays in family life. It is inspired by the notion that a home is a place of belonging, a source of energy, and a vessel that links generations and nourishes human connections.
THE CLIENT
A young family commissioned our studio to renovate their country home, creating a new interior and building a spa complex. The clients were introverted yet witty people, and with a busy professional life as lawyers, they wanted their house to be a refuge where they could get away from the hustle and bustle of the city and enjoy both nature and family life. The clients knew our traditional style but wanted us to surpass this and join them in an experiment.
THE BRIEF Although the clients did not have any children when this project started, the brief was to create an environment that would help children grow and fully embrace the joy and freedom of childhood. Over the four years that it took to design the house, the couple welcomed both a son and a daughter — making the finished project even more special to us as we feel that we were involved in the creation of not just a home, but a family.
EXTERIOR SPA
With the house located around 25 miles away from Moscow, Russia, in a spectacular pine-tree area, the clients did not want any radical changes or developments aside from the addition of a spa complex. Speaking about the spa design process, Oleg Klodt said: “Regarding the architecture, I believe that it is my most successful example of a small architecture shape. “The minimalist extension is a contrast to the traditional Russian country house style; there is a swimming pool connected to the pastoral scenery through huge open screens. We were able to create an Alpine-style spa in a central Russian landscape.” Following the brief to focus on children’s comfort, we also built a playground and garden.
INTERIOR
In this project, we were able to experiment with styles, details, and colours – combining everything from Art Deco to 60s modernism, with added touches of a contemporary classic. The clients trusted us and were not afraid of trying new things; there are green walls, redwood, black doors, and even a red bathroom. We created a timeless interior that feels as though it has been around for a few generations, adding to the warm, family-orientated overtones of the project. The house is full of bespoke items that were personally designed by Oleg and Anna, including a fireplace, doors, window frames – and even a changing table for the baby, with the clients trusting us to create this incredibly personal item. We also designed a grand cabinet for the living room, with the item adding to the ‘heritage’ feel of the project as it teases the possibility that it holds family secrets. The staircase, which is always a challenge to design, is also worth a mention as we perfected the balance between functionality and aesthetics – paying special attention to safety. For this project we used beams instead of traditional handrails, creating something slightly different and pleasing to the eye.
KID ZONES
Speaking of this project’s child-centric brief, Oleg Klodt explained: “I would love to emphasise that the kids’ areas in this house are the focal point. “In our previous projects, I must admit that by following a reserved approach we made playrooms too discreet, but in this project, the designers had the opportunity to create a smart space for children full of creative details. Space nourishes creativity and inspires children to explore this world.” The clients independently chose some images for the playroom, which we were initially concerned would be too garish. However, when we installed them, we were pleased to see how well they worked with the interior.

